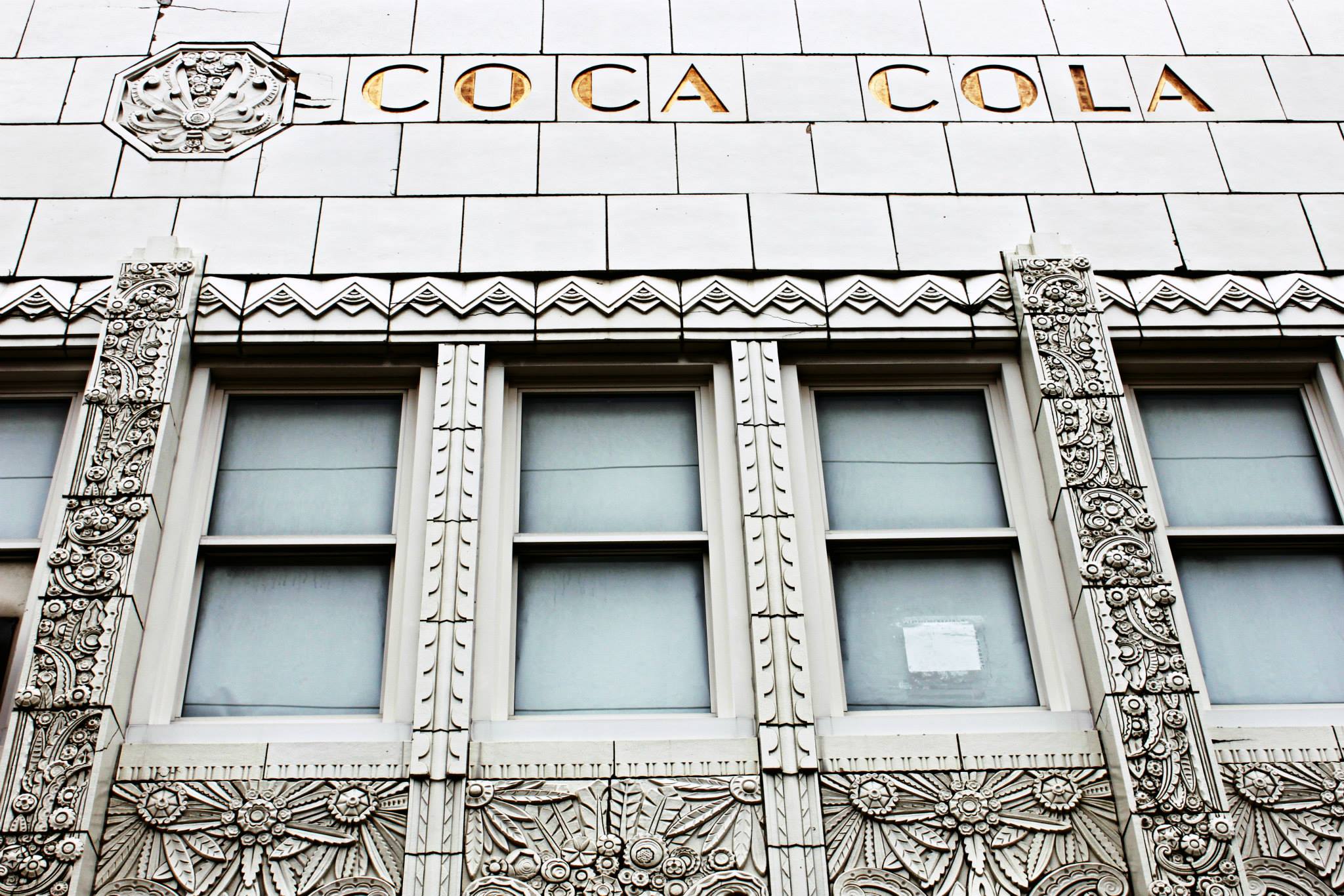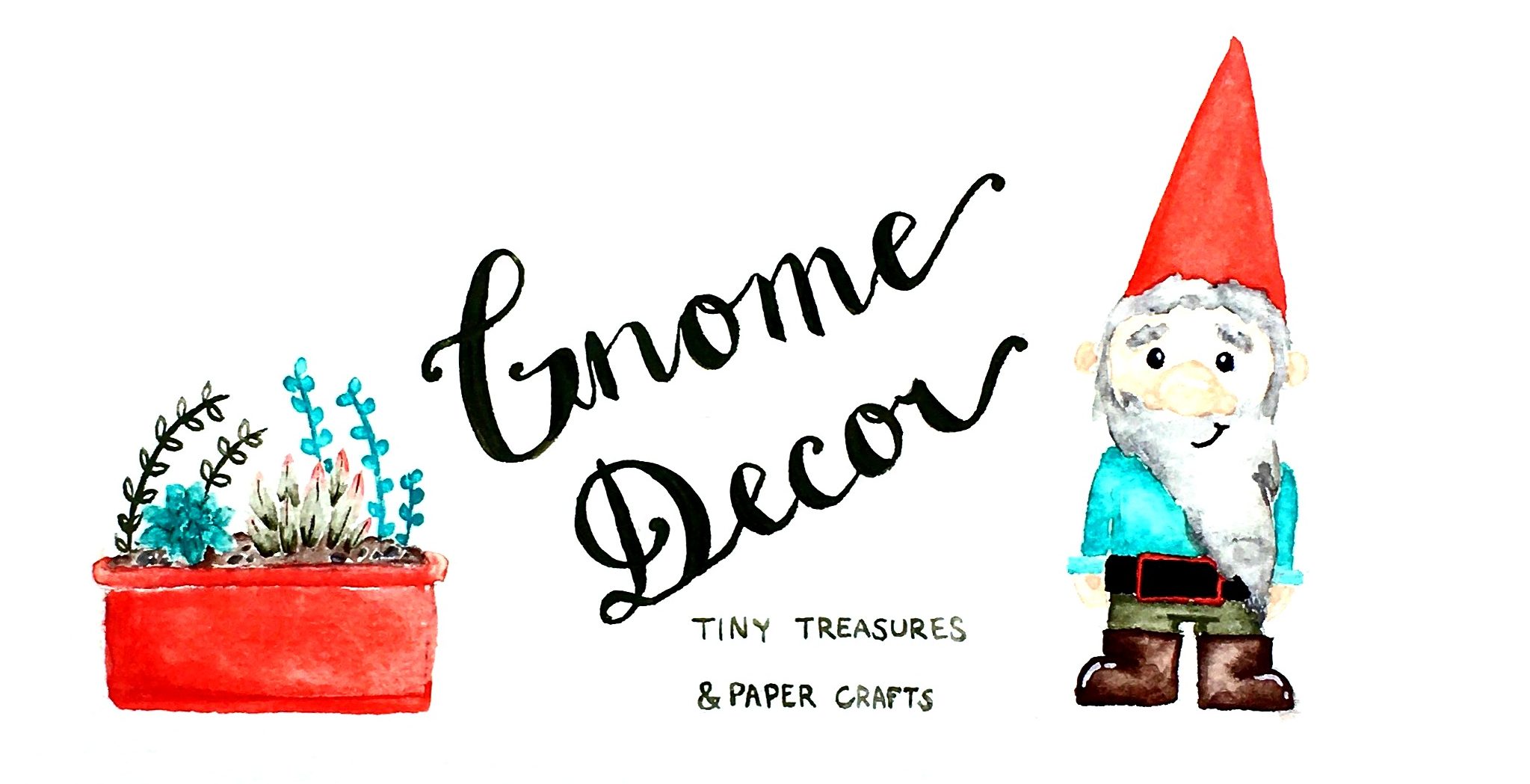The Coke Side of Life: 10 Hidden Gems Found Inside a 1931 Art Deco Bottling Plant

I’ve always had an affinity for Coca-Cola history & collectibles. I talked my parents into going to the original location of the World of Coca-Cola museum in Atlanta when it opened in 1990 at the height of my Coke obsession. Even though I’ve since stopped drinking soft drinks, I’m still fascinated by the story of Coke. I’ve also been a fan of Art Deco architecture since high school, so when I heard Indiana Landmarks was hosting a one-time tour of the old Coca-Cola bottling plant on Massachusetts Avenue in Indianapolis in August, I leapt at the chance to go. Luckily I bought tickets well in advance, because the tour sold out soon after it was announced. The property is going to be developed by Hendricks Commercial Properties, with work starting next Spring, so this was a unique opportunity to peek inside the original building before it’s transformed into Bottleworks, featuring a hotel, restaurants, apartments, a movie theater, and retail shops. The company plans to preserve, patch and clean every tile of the glazed terra cotta exterior and also keep most of the interior features of the plant, while ensuring new construction is aesthetically compatible.
History
The Coca Cola Bottling Plant was designed by Indianapolis architectural firm Rubush and Hunter, who designed almost 200 buildings in Indy, including other well-known landmarks such as the Columbia Club and Circle Theatre which is still in use.
It opened in 1931 with a dazzling white Art Deco exterior, which is still impressive 86 years later. By 1954 it was the world’s largest bottling plant, producing over 2 million bottles of Coke a week. When cans became popular in the 1960s, bottle production waned and the plant closed. Tony Hulman, owner of the Indianapolis Motor Speedway, bought the property in 1964 to store his car collection, then sold it to Indianapolis Public Schools in 1968, who used it as a training facility, central kitchen, and bus depot/service center until last year. Hendricks Commercial Properties closed on the purchase from IPS this week.

Ten Highlights from the Tour
- Executive Offices The opulent offices of the brothers who operated the Coca Cola bottling plant, Leo and James Yuncker, were a tour highlight. RATIO Design, the architecture firm who was hired to do the renovation of the property, will be preserving the magnificent features of the building, such as these flower pattern molded ceilings. The developer plans to turn the offices into hotel conference rooms.

Executive Office 
Ceiling detail from the executive office shown above 
The other large executive office’s ceiling has a different pattern. - Soda Fizz Ceiling The light fixture above the staircase just inside the main entrance has an effervescent appearance evocative of Coca-Cola. The Coke theme is evident in the stairway’s other details such as the railing which has a bubbly fountain pattern.

Fizzy, fabulous ceiling centerpiece 
Top of the stairs, including part of the fountain railing pattern 
Ceiling close up - Art Deco Refrigerator How cool is this wood built-in refrigerator with detailed silver panels between the two executive offices? It’s slated to become operational again when the building is redeveloped.

The perfect place to chill a few Coke bottles - Executive Bathroom The colorful tiles, a fabulous green sink and toilet, and the details on the mirror and around the light fixture are fabulous.

Retro bath goals - The Floor That Coke Ate Terrazzo floors in the bottling room are eroded and rough due to acidic Coke constantly being spilled while the bottles were filled.

Bottling room floor erosion - The Tasting Room This room was super showy since it was used to showcase the plant’s operations to visitors. The bottling line ran through the tasting room so people could see bottles being filled with Coke. All historic tiles will be kept and restored. The panels and moldings have a coca plant motif in them. The cement walls IPS added used to be floor to ceiling windows. The windows will be added back in to make the room appear as it originally did, and the tasting room will become the hotel lobby.

The Tasting Room. I took this photo in 2014 when a friend with IPS connections showed us a few areas inside the bottling plant. Other photos are from the 2017 Landmarks tour. 
Tasting room wall detail 
Obsessed with this tile color and pattern - Garages The garages used to house Coca-Cola delivery trucks. Their Art Deco exterior matches the main bottling plant. Inside are red brick walls, metal frame ceilings and iron pipes that will be preserved during the renovation. This area will become a 30,000 square foot food hall called The Garage featuring at least twenty different markets and restaurants with seating for 500.

View of the Garages and downtown skyline from the Second Floor of the Bottling Plant 
Garage exterior detail - Deco Details

Panel with coca plant design. Fun fact: Coca leaf extract is used as a flavoring ingredient in Coca-Cola. Until 1903 the extract was not decocainized. Therefore, Coca-Cola’s original formula did include cocaine. 
Bronze loveliness on the stair railing 
My favorite panel I saw on the tour - Fab Floors

Employee lounge floor 
Accounting Department floor 
Testing laboratory floor - Accounting Department There was a fantastic story shared about how this wasn’t the original safe at the plant because robbers drove into the room and blew it up. I wish I could recall the details, but it was the second to last tour stop and I was looking forward to getting to The Eagle to try their famous fried chicken for the first time.

Accounting room 
Safe in the accounting department
Related
Related Posts
A Last Look at Winter Before Leaping into Spring
Happy Leap Day! I am excited to see February end, and the first month of…
Related
September’s Sweet Sunflowers
Is there anything more cheerful than a field of sunflowers? It’s like a…



Marilee | 30th Sep 17
I too was fortunate to tour the old Coca Cola Bottling Plant. Thanks for pointing out some details I missed! The Art Deco and architecture is remarkable and in amazing condition considering it’s age and years of use. I am so happy they have decided to retain what is usable in the new Bottleworks Development. I am excited to see the finished Bottleworks in a couple years.
Denise Breimeir | 1st Oct 17
I’m excited to see how it turns out too. It sounds like they are really going to preserve the best features. That makes me happy, plus the space will again get a lot of use! Go Indy!
Wendie | 1st Oct 17
How neat! I’m sorry I missed out on that tour, I love stuff like that!
Denise Breimeir | 1st Oct 17
The tour really exceeded my expectations. Thank goodness it was cool for August that day since there was no A/C!